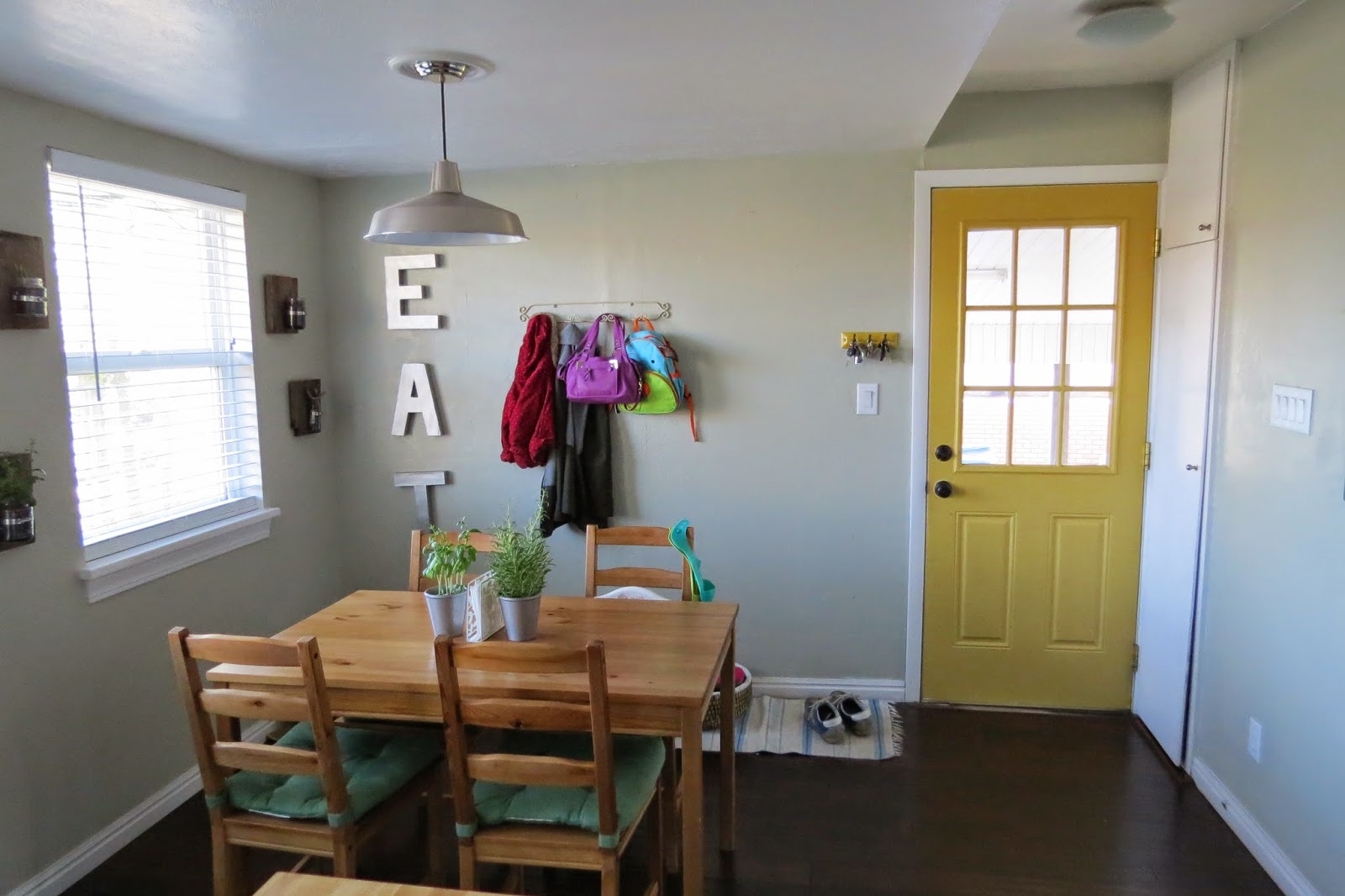So, when we bought this house the kitchen was one of the worst rooms of the house. It was the only room that had a sink in working order, but the floors had barely any covering (seriously just subflooring) and the cabinets were super old and flimsy. Honestly, there really wasn't anything in this kitchen we could salvage. It was a total tear down. And so, that's what we did. We gutted the entire kitchen and started all over again. We rearranged the set up a bit by moving the oven and fridge and all the gas plumping and electrical to go with it. We also got rid of all the windows and got new ones in a better arrangement. It brings in so much more light now. The whole reno was insane! But worked out so well.
Here are all the before pictures!!
Here are all the after pictures!!
I really went with an earthy look in the kitchen. With slate subway tiles and a butcher block countertop it brought in a lot of natural textures and colors. I kept the cabinets white to brighten the kitchen but to also allow for easy spot cleaning. The color on the walls is from Valspar and is called Brown Buzz...which is weird because it's green. The red accents were for a little pop of bold color, and I always make sure to add living plants to the mix. They not only clean the air but bring in a bit of the outside in. The kitchen is always a congregating space, so I always make sure to have things for the kids to do at the table while I make dinner or clean up. I keep a rug and basket by the door for easy shoe removal (although I am always having to remind the kids) and some coat hooks to collect all jackets, bags, and whatnots that need to be off the floor.
Though this kitchen is a bit tucked away from the center of our house, its inviting and spacious. We spend a lot of time in this area of our home...as I'm sure you all do in your kitchens. Hope you enjoyed! More to come soon. If you're wanting to see of few of the other areas click here, here, and here!











1 comment:
CUTE CUTE!
Post a Comment